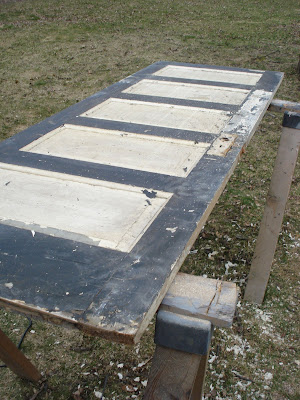Our new master bedroom has high ceilings and huge windows which pour in beautiful sunlight, but it had no doors since it was never used as a bedroom before. Actually, when the house belonged to C's grandparents, it was their formal dining room (our current dining room served as their master bedroom). There is an extra wide doorway separating it from our music room, and a regular size doorway into the back hallway. For a temporary fix, we stopped by Pier 1 and picked up this plantation style room divider for the wider doorway.

It matches our bedroom perfectly, and complements the dark piano in the connecting music room. We have some ideas for a more permanent solution (more on that later), but for now this is perfect. We are the only two in the house so privacy isn't really as issue. The smaller doorway made our bedroom visible from the kitchen and living room, so we felt a real door was necessary. Luckily, back when we moved in C had been poking around the basement, and found an original door (albeit in very sad shape), down in the potato cellar. Yes, we have a potato cellar! It's scary and dark and dank and if I never go in there in my life I'm okay with that. Here's what the door looked like upon discovery:


We think the black comes from some renters before my mother and father-in-law bought the house. How lovely! C and Mike worked for hours scraping off the multiple layers of paint and sanding the door to its original state:
 The three of us worked all day and into the night on this one silly door. Finding the right hardware proved impossible, but C was able to modify parts we did have with new parts and you can't even tell the difference. We found a good option for the door handle, and primed and painted two bright, shiny coats of paint.
The three of us worked all day and into the night on this one silly door. Finding the right hardware proved impossible, but C was able to modify parts we did have with new parts and you can't even tell the difference. We found a good option for the door handle, and primed and painted two bright, shiny coats of paint.As we giddily went to hang our beautiful (better looking than all the others in the house) door in it's new resting place, we were startled to find that it was TOO BIG for the door frame. Gah! My dad would be appalled that no - we didn't measure it to begin with. We were blinded with our excitement at finding an original door in the basement! It was meant to be!
So, we remeasure, sawed, sanded and hacked our way through the perfect door until it fit. We broke every rule in restoring a historic element of a home I'm sure, but hey - it worked!



No comments:
Post a Comment